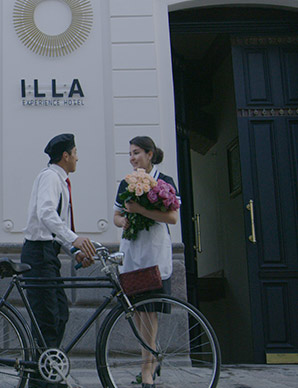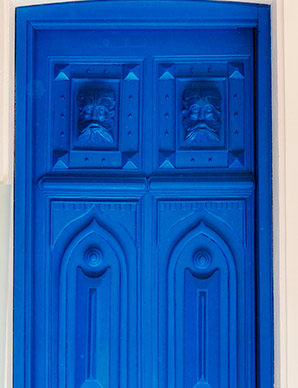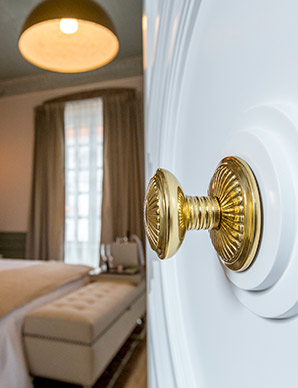“When you walk in, it’s like you have to strip the house naked,” says Alexandra Chacón Reyes, who, along with Wilson Mogro Miranda from the studio cero80 arquitectura, restored the building that is now Hotel Illa. The structure, like all other historic buildings, bore the marks of several generations of changes. Part of what you have to do when you “restore” a house is to somehow get back to its original intention.
“We look at the house as an document of material culture,” she says. The building tells the story of all of the people who have lived in it and the adaptations that they have made according to their needs. “You have to read it in layers.”
Restoring old houses is always complex. “It’s a different process, working on a monument, for example, versus a building that’s meant for day to day use,” Wilson explains. If it’s a monument, then the restoration process works to preserve a specific meaning, a particular moment in time. But for a building like this one, all of the different historic moments reflected in the building have to be give the same value.
After making several visits to the property, Alexandra and Wilson began to make educated guesses about why certain interventions had been made, and to make decisions about which changes to the building could be justified within the requirements of cultural heritage preservation. “Time doesn’t validate everything,” she explains. “You have to work out a balance between what’s true to the original structure and the contemporary function.” Once they started uncovering the history of the house, it became clear which architectural structures originated from the building’s design and intention, and which structures had been makeshift changes to accommodate the needs of a particular era’s occupants.
They found that the original house probably dates back to around the year 1700. The basic design would have been in the colonial style, featuring stone columns around a central patio. But during the early 20th century, (between 1910 and 1920, the architects estimated from the presence of certain metal features that could have only been manufactured after 1910) the house was divided between heirs, and a wall was built in the central patio, essentially dividing the house in two. Later residents were obliged to make a number of functional changes to the design in order to make use of what they were left with: half a house, and half a patio. Several of the original stone columns had been removed, for example. The new occupants no longer had access to a staircase that lead to the back of the house, so they had to build a new one, one that cut into the central patio.
These changes coincided with a broader shift in architectural styles. “In the late 19th and early 20th centuries, Quito decided to wash its face and become a real city,” Alexandra laughs. The Republican style, as it came to be called, marks a shift away from Spanish colonial influence, reflecting the newly formed Ecuadorian republic’s new ties with France and Italy. Facades, windows, and roofs all over the city are modeled according to these new tastes.
The architects decided to restore the building in such a way as to tell the history of the house while also allowing it to serve its contemporary function. The ground floor was restored as a colonial patio, they way it would have been originally: the staircase jutting into the patio was removed and the stone columns were returned. The first floor was restored as a Republican-era mansion, as it would have been in that era. A new staircase was placed discretely in the back corner of the building in order to invite guests to enter into
But the architects understood something else about their architectural intervention: it is happening in the present. If the restoration design aimed to recognize the value of each time period represented in the history of the building, then they also needed to acknowledge the current moment, the contemporary era. The second floor of the building is designed according to a contemporary architectural style, adding yet another chapter to the history of this remarkable house.
The final restoration exposes the historic layers of the the building’s construction, an archeological vivisection of colonial, Republican, and contemporary architecture that form a cohesive and functional design. Illa Experience Hotel bring the past into the present.
